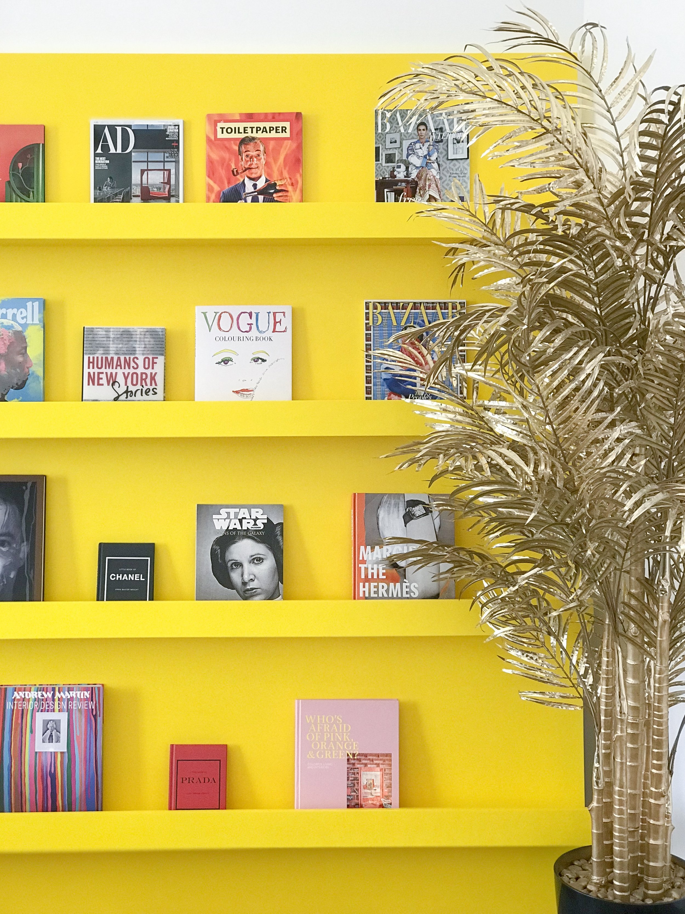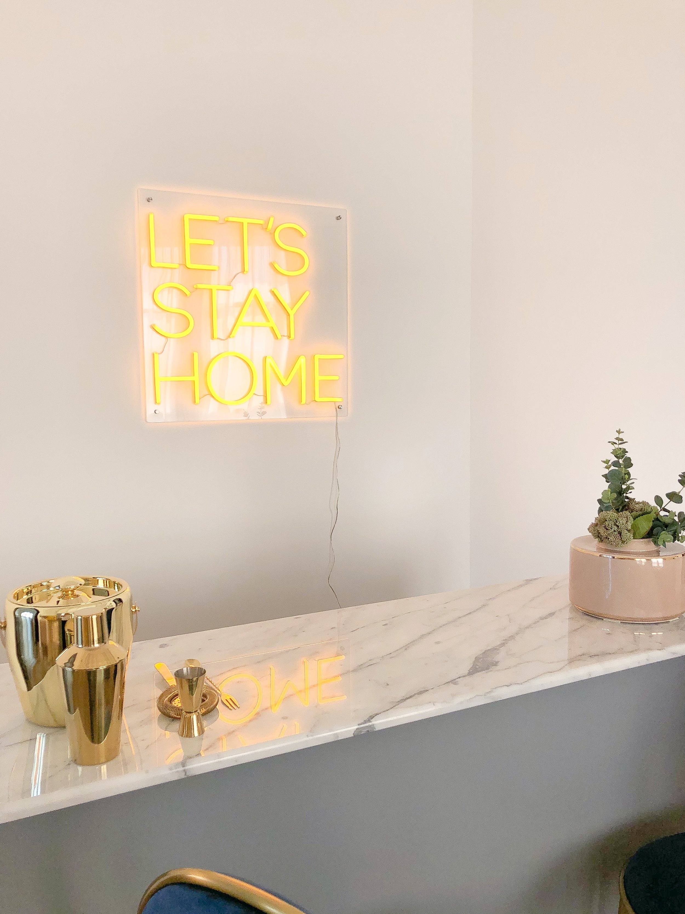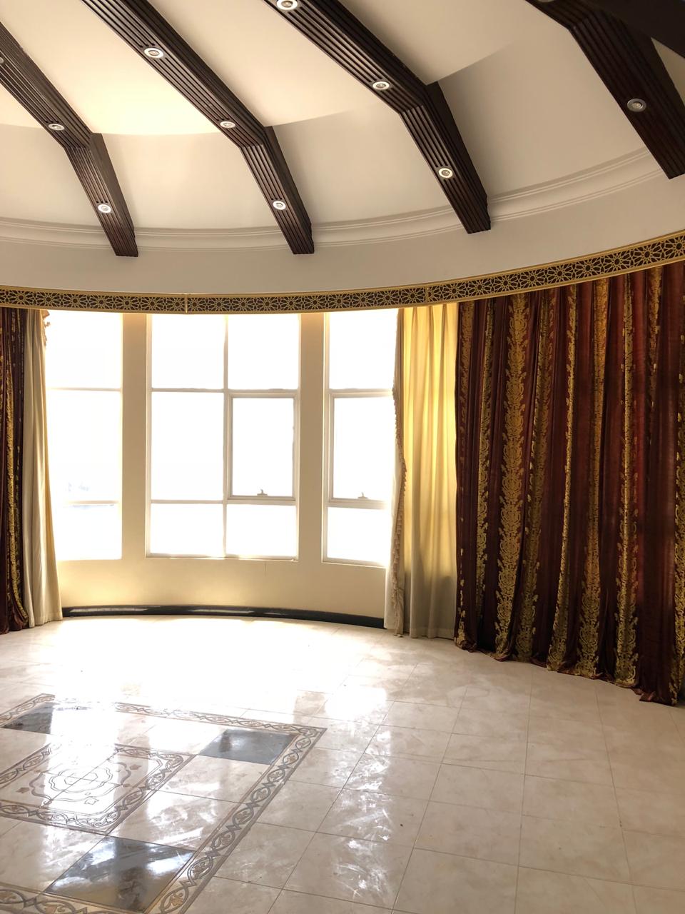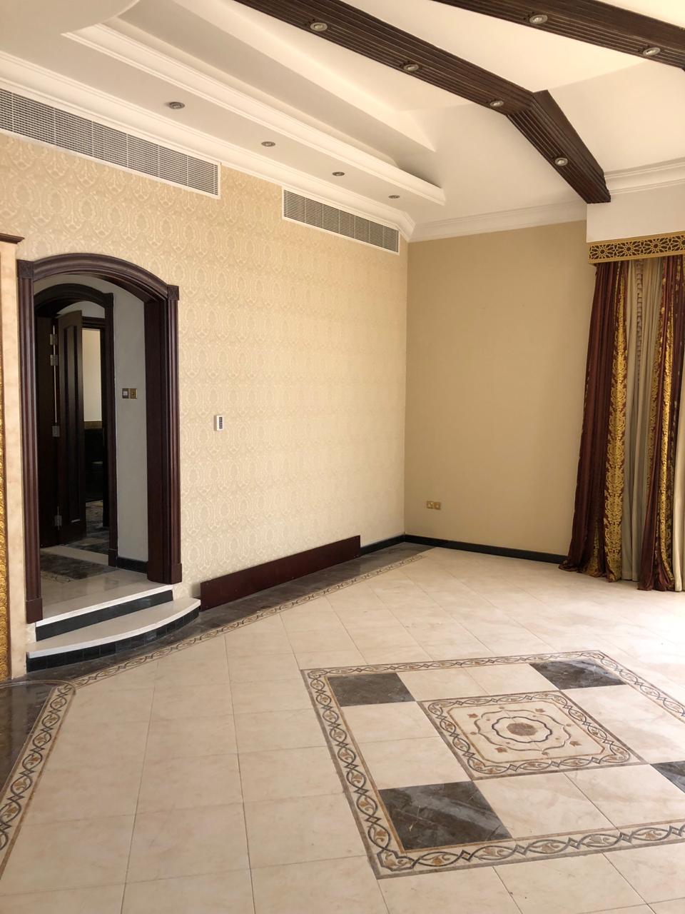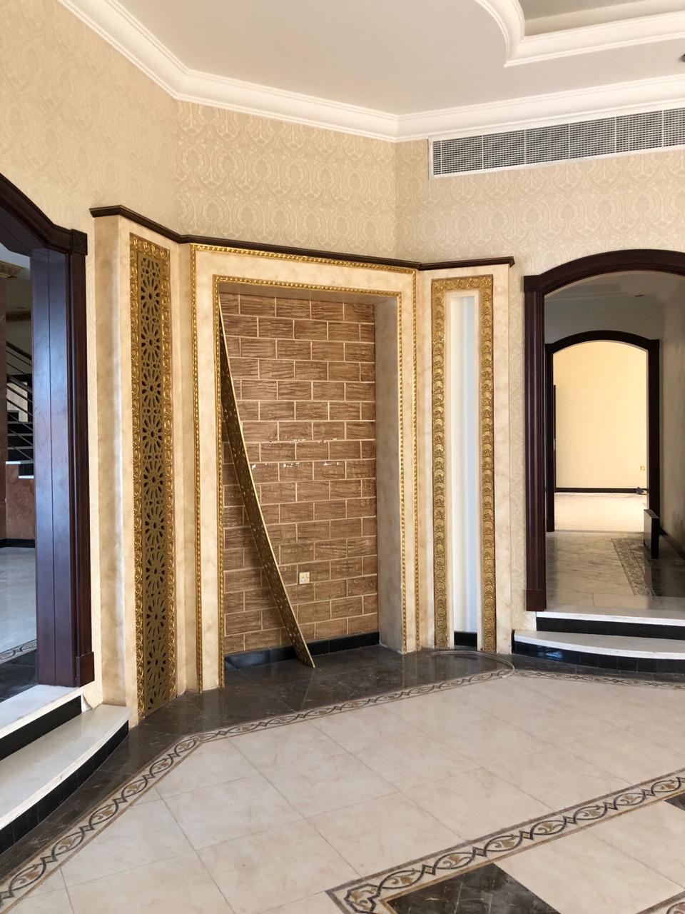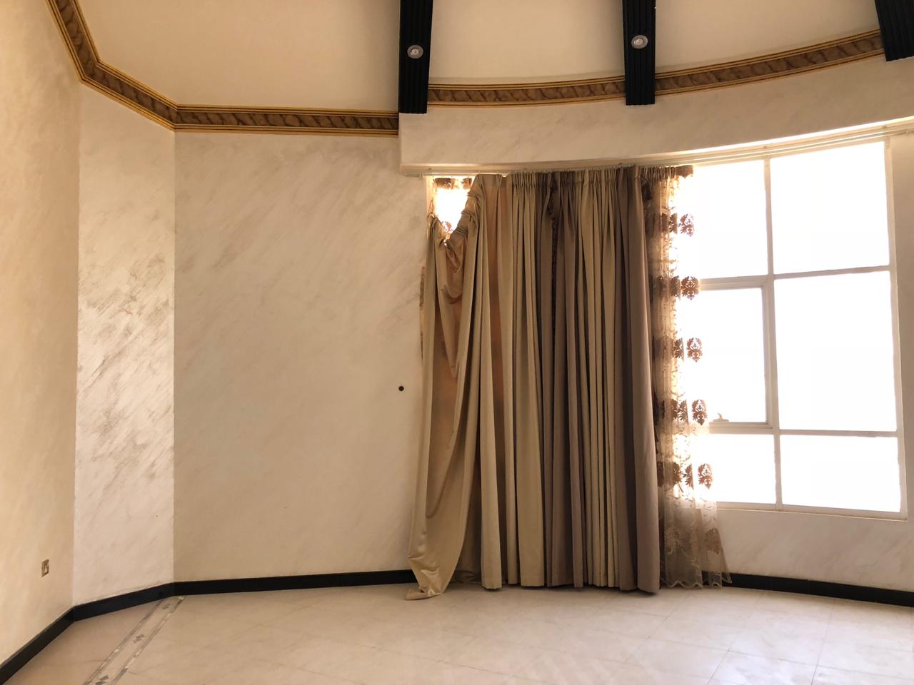Beach House Project: Family Room reveal
If you follow us on instagram, you might already know that for the past five months we have been very busy working on our biggest project to date, revamping a 1200-square-meter villa from scratch for the most wonderful family in Dubai. We dubbed this job #BeachHouseProject on social media, because the villa is located, well, literally, on the beach. It has the most incredible view over the Burj Al Arab and the space is completely incredible.
The scale of the project has been at times overwhelming but now that we are half way into redesigning it, we have found our groove and it’s been the most fun ride! Yet it has probably been the most challenging job we’ve ever executed - not just because of the sheer size of it but mainly because when we first viewed the house, it wasn’t exactly, how to put this, up to our standards?! Think ugly tiles, shimmery light brown wallpaper, dark wood features, golden mouldings, golden cornices (with patterns!), dark brown and yellow velvet curtains… I could go on… We definitely needed a vision to cut through its original state. You can scroll all the way down this post for the shocking before shots!
So before we could even start on the designs of the individual rooms we proposed to give the whole space a big refresh, and our brave clients went for it - our team repainted the entire house from top to toe in white and every inch of floor was covered with high quality vinyl wood effect click tiles from Floorworld (three reasons for this instead of traditional wooden floorings: they’re water proof, easy to install directly on top of existing tiles and because this is a rented property we couldn’t do any structural changes like removing the old tiles). These two jobs - which already took three weeks to do! - completely transformed the space before we even began to think about decorating it. It made it the perfect blank canvas and allowed us to give it the Stella + the Stars treatment. And as you can see below, so we did!
We have already redecorated four bedrooms upstairs (we will reveal these fully on the blog in a couple of weeks promised!) and last week we completed the first of the main common rooms - the Family Room on the ground floor and this long winded blog post is about that! So that’s for the bit of background story before we get to the nitty gritty. I know all you really want to know is where we sourced everything and see before and after pictures, so let’s get to it!
The Family Room was designed to be an informal space where our clients can relax and unwind with family and friends, read, play games and have a little tipple while they do that. The room’s layout was the most challenging part of the design - a 5-meter curved floor to ceiling window, two archways leading into two different rooms and not a straight wall in sight. It’s impossible to photograph but this room has a wonderful view of the Burj Al Arab so the brief was to position the seating area so that no matter where you are sitting in the room, you can enjoy the view. We proposed two completely different concepts for this room - one neutral, with soft tones, a light grey scheme with brass and wooden accents and a totally bold one with loud colours, and quirky accessories all round. I’ll let you guess what our clients chose… ;-)
The room is divided into four zones: the sitting area, the gallery wall, the bar and the reading nook. It took us a while to decide on the best layout and lots of hours were spent with masking tape moving ‘virtual’ furniture around the room before we could find the perfect setup. I feel like we did as the flow of the room works perfectly now between the different zones. We sourced over 50 products from this room; every single item you see on these images was sourced, purchased and installed by us. It was a mammoth task but we completed it within seven weeks and that, on its own, is something we are proud to have achieved. I’ll guide you through each zone one by one.
Sitting area
We sourced these gorgeous sofas from The One. They are as comfortable as they look and fit the space perfectly. The model is called Petito and we bought the 3.5 and 2.5 seaters but these are sadly not available anymore. Due to the size of the room we need an extra large rug but because of the funky room shape with the curved window side we couldn’t actually fit properly such a large rug so we came up with the idea of two separate rugs juxtaposed together asymmetrically and it worked beautifully. These beautiful overdyed vintage rugs were sourced from Al Madaen in Satwa - one of our favourite rug suppliers. The armchairs and pink pouffe are all from The One. The coffee tables and side table are from JYSK, the lucite backgammon and petrol effect decorative box are from Amara Living. The Tic Tac Toe game is from Noon. The marble tray and blush pink vase are from H&M Home. The Floor lamp is from Nook Concept. The faux strelitzia plant is from Next Home. The lipstick cushion is from Seletti and sourced from Amara Living. The other cushions are from Society6.
The Gallery Wall
The inspiration for this gallery wall was the main lobby at the Rove Hotel Downtown and its incredible art installation designed by Capsule Arts (we ended up having meetings with our clients there at the conceptual stage of the design). The gallery wall also had to reflect our clients’ love of travel and writing (our lovely client is a writer for a well known travel magazine), be fun, quirky and different. We are so happy with the result! Most of the prints are from Society6 and all custom framed by our own team with traditional and acrylic frames. The ‘Tigers in Palm Springs’ print is by one of our favourite artists Paul Fuentes and was sourced and framed by the brilliant Drawdeck. The globe is from Marina Home. The wall brass lamp is from The Bowery Company. The acrylic display boxes are from IKEA. The typewriter and number plate are vintage finds. The pink apple is from Maisons du Monde. The lucite pill ornament by Jonathan Adler is from Amara Living.
Reading Nook
We wanted to create a showstopper of a bookshelf and couldn’t find anything fun in the stores so we ended up designing our own! We had it custom made by our carpenting team and the client got on board with our crazy idea of a neon yellow front facing bookshelf and here is the result in all its glory! We sourced some gorgeous coffee table books from Kinokuniya. And what better way to accessorise it than with a faux gold plant I am asking?! We bagged this golden palm gem in the sales from 2XL. The beautiful art print aptly called Desert of Knowledge is by Jordanian artist Mohammad Awwad and we fell in love with it.
The Home Bar
Our clients had a special wish of having their own bar at home and we were so excited to make it happen in the family room until we started scouring the stores for one. It’s difficult to anticipate what items will be challenging to source at the beginning of a project as we rarely source the same items twice. Well, finding a ready-made, contemporary bar in Dubai, understandably, was basically an impossible task so we ended up going down the custom made route again. We designed this little guy from scratch to our own specs and had it made to fit exactly the space. We matched the grey to the sofa colour, added a brass base and a marble top. It’s a thing of beauty! The bar stools are from Ebarza. The ‘Let’s Stay Home’ neon sign is from Bag & Bones and was shipped from the UK (very smoothly, I might add, despite the nail biting wait for it to arrive!).
So that’s it for the family room. WHADYATHINK? We are completely in love with the room, and would love to hear your feedback too!
PS: Almost forgot. The ‘before’ shots. Enjoy!











