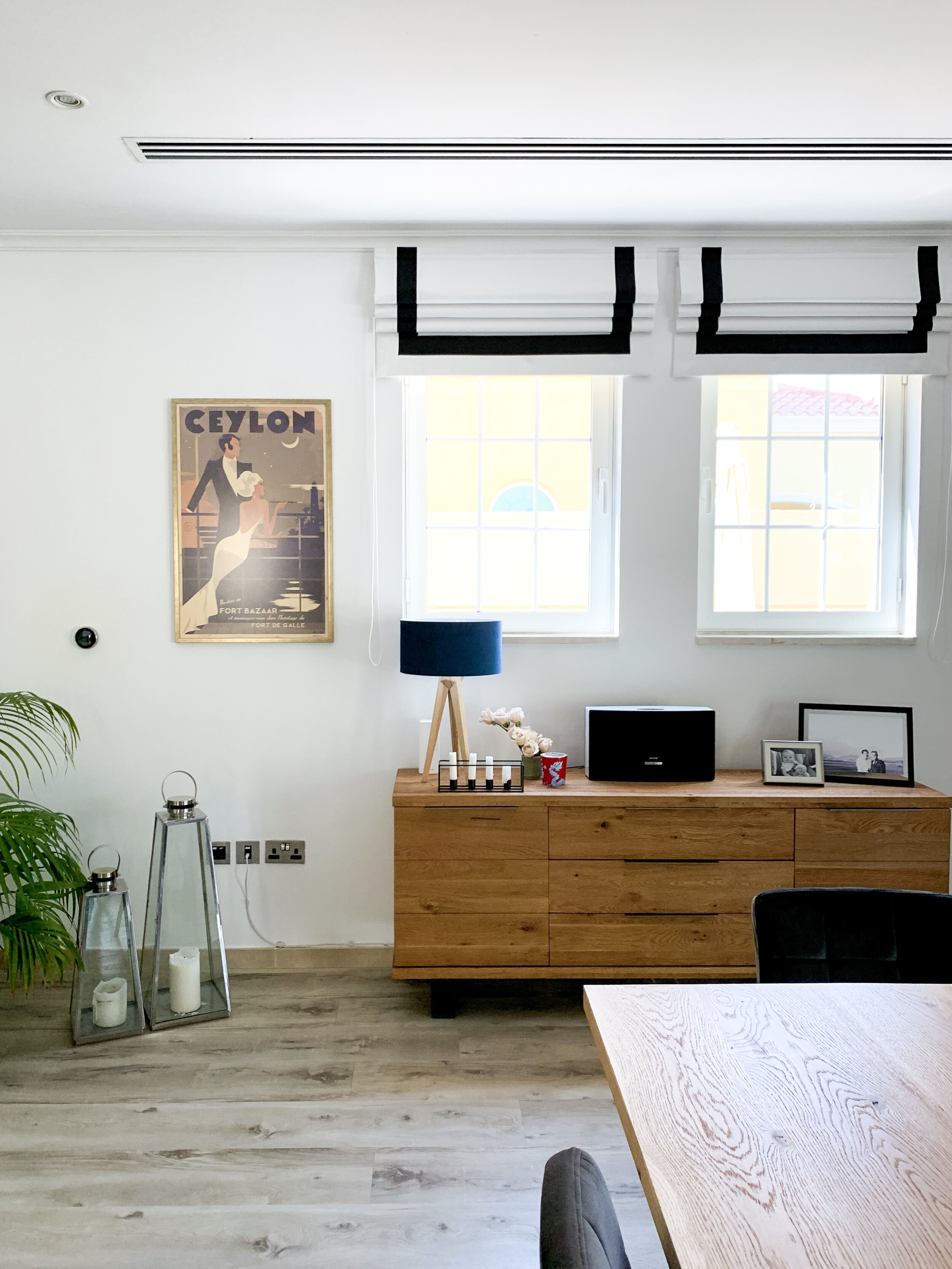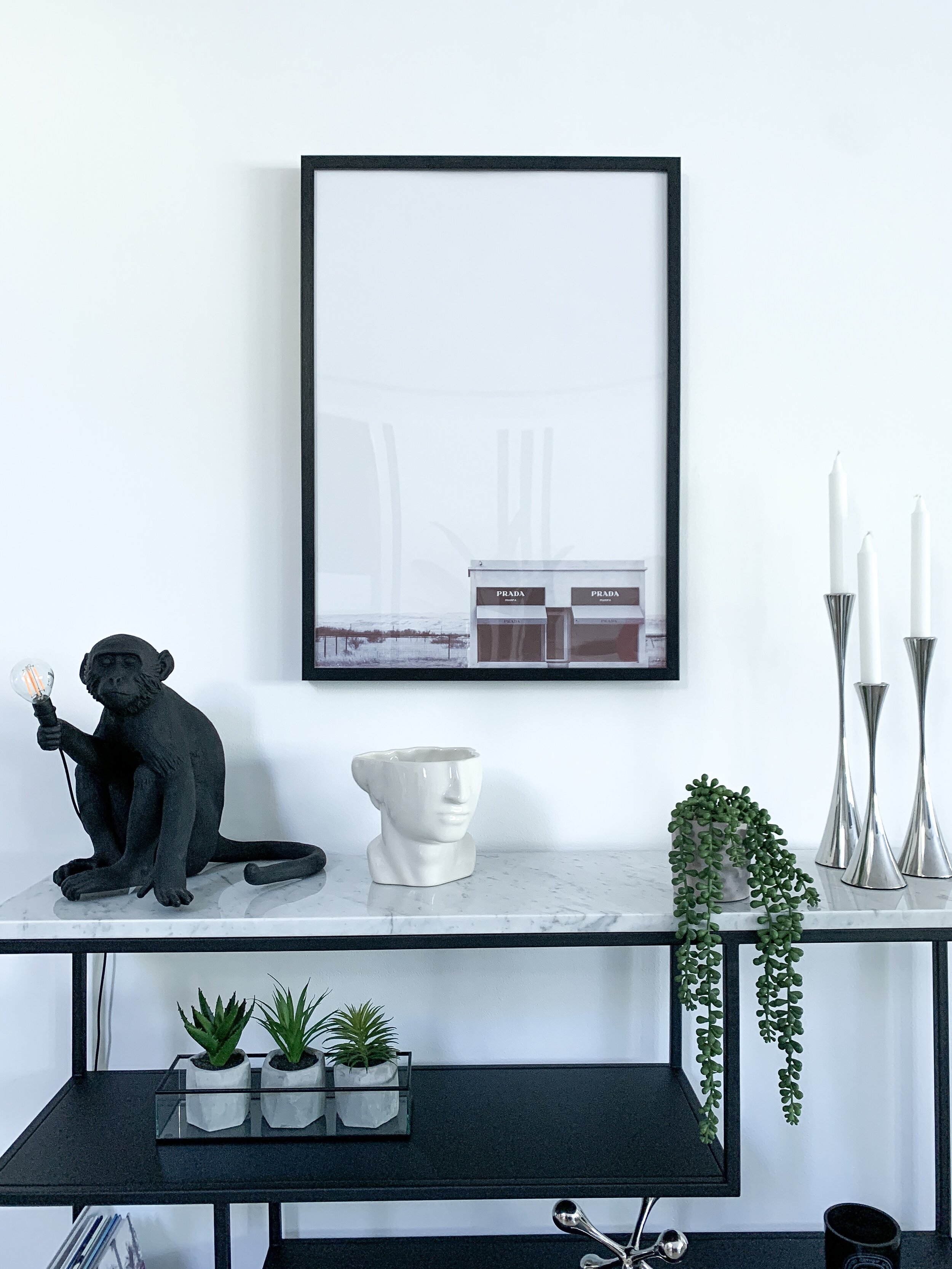JUMEIRAH PARK PROJECT: FAMILY ROOM REVEAL
You may have spotted this lovely room we recently designed either on our Instagram feed or even in a national newspaper!? Did I mention the Stella + the Stars team got featured in The National last week?! You may have heard me bang about it on social media… Click here if you missed the print edition and our grinning mugs…
Instead of dwelling on the fact that we have tragically neglected the blog in the past few weeks, we are going straight to the point! So let’s give you the lowdown on how we transformed this space from drab to fab in just a few weeks, shall we? We worked with a lovely client before the summer on a remote styling basis which means we did all the designs and sourcing, while the client did all the execution herself. It’s a great way to get our expertise and designs while keeping the affordable box ticked. The villa is located in Jumeirah Park and if you’re familiar with the types of villas in that area of Dubai, has a ‘Legacy’ layout. An incredibly bright and spacious L-shaped dining/family room with a layout that has been both challenging/limiting and very rewarding to revamp. Floorings wise, imagine our surprise when we found out the previous owners had upgraded the boring beige tiles with lovely and neutral wooden floorings! That was definitely one thing off the to-do list and a great blank canvas to work around.
The newly revamped sitting room with neutral grey tones, textured soft furnishings and marble accent…
The ‘before’ shot!
From drab…
To fab…
Sitting Zone
The piece de resistance of this room and one the clients wanted to keep (and us! we hate replacing existing furniture if we can avoid it) was the large corner modular sofa. It’s a great quality piece from Crate & Barrel they had owned for a while and found super comfortable. It also fitted the open space nicely BUT the colour was rather dull and uninspiring so rather than trying to replace it and blow the room budget we simply upgraded it with a full reupholstery job using a gorgeous grey soft fabric and the result is phenomenal.
We looked for a suitable cosy rug for a while and our client ended up choosing a lovely vintage Moroccan piece from The People of Sand. Personally I feel Beni Ourain rugs are timeless and despite being seen a lot recently go with any space and style so are a great investment. The fabulous marble table was custom made for us by one of our favourite suppliers The Line Concept - with a Carrara marble top and black steel legs. We used a very minimalist design with clean lines and round shape to complement the straight lines of the sofa. The accessories on top of the coffee table are from The Bowery Company.
And all the greenery, bloom arrangements and eucalyptus were kindly provided by the uber talented The Lovely Flower Co. As a side note, I recently met the owner Joelle at an event and we immediately got on and discussed this upcoming photoshoot. She just launched her floral styling business for events and weddings and it is always really nice to be able to promote and support local businesses, in particular those founded by inspiring mums. End of side note.
TV area
The existing TV unit was too small, too dark, too boring (exhibit A below). We proposed to transform that wall without going completely over the top, budget-wise, so we used one of our favourite tricks in the styling book. A simple IKEA BESTA modular unit, dark grey paint (the client chose Gunmetal by Benjamin Moore), and our signature gallery wall to blend in the TV screen like it doesn’t even exist! We dressed the windows with custom made blinds - one of our favourite and timeless designs: white roman blind with black fabric borders. If you look at the ‘before’ and ‘after’ shots I think you’ll agree it’s completely transformed this wall, in very good way!
TV wall ‘Before’
TV wall ‘After
For the gallery wall, we sourced most of the prints from Drawdeck - our go-to place to buy affordable artwork in Dubai - they did all the framing as well so prints arrived ready to be hung. To jazz things up a bit we chose a mix of black, oak wood and white frames. The TV unit is accessorised with small vases from The Bowery Company and the lamp is an existing piece belonging our client - the Cobra lamp by Georg Jensen, a classic design.
Dubai, beach shots, pool scenes and flamingos… the perfect art prints for our gallery wall.
Dining Room
The brief was to source a large wooden table big enough to fit 8 people comfortably and 10 on those more rare occasions when entertaining larger groups. We called in The Line Concept again who cleverly designed this simple yet lovely piece to our client’s exact specs. The leg design allows more chairs to be added around the table with every guest sitting comfortably without having to manoeuvre around the table legs. The grey velvet chairs and the wooden buffet were sourced from John Lewis. The vase on top of the dining table is from Home & Soul.
The redesigned dining room…
What the dining room looked like before our revamp…
Entrance
The entrance was still bare apart from a cute little desk from West Elm that was a bit too small for the space, so we jazzed up that wall with another beautiful custom piece from The Line Concept - a simple marble console with black steel base. We accessorised it with a funky Seletti monkey lamp from The Bowery Company and existing pieces the client already owned. The Prada Marfa frame is from Etsy and framed with a simple black IKEA Ribba frame.
Entrance ‘before’
Entrance ‘after’
And voila! We really enjoyed working on this project mainly because the client was wonderful to work with, but also because we played with a different colour scheme than our usual bold, neon, oversaturated colour palette but we really love how the client implemented our designs and executed it all to make this space a really gorgeous and sophisticated yet cosy family room. What do you think of the result?! Let us know in the comment box below.


















